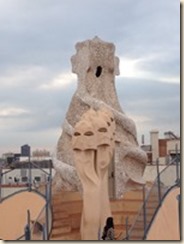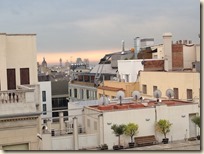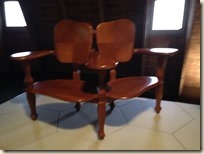Ah La Rambla! The street that never sleeps. Fortunately we do, even though I wake up a few times thinking that these people out there should just shut up! I mean really, 4 am is pushing it! But I can fall back asleep easily – and do!
We’re both up around 6:30 though, but that’s ok – 24 hour snacks! No waiting for coffee. yay! We head downstairs and grab a couple cappuccinos and Cafe Lungos (basically “stretched” espresso) then buzz ourselves back into the room for showers and freshening up. We head out around 8:30 for La Pedrera, the only Gaudi building we’ve not yet toured.
We tried to buy the tickets online to save 1 Euro each, but it didn’t work. So we just walked up there, hoping to get in at opening time. Not a problem – there was a long line, but that was for online tickets! We went straight into the cashiers line and had tickets in no time. You get a free audio guide, which was great – plus we ended up in front of and then behind a big English tour group, so we got bits and pieces from that tour guide as well.
This is supposed Gaudi’s masterpiece – and while it is cool, I like Casa Batllo better. But, from an architectural perspective, La Pedrera does top everything else. It is built on a bigger scale, commissioned by the Mila family to be used as their home and with numerous apartments for rent throughout its 6 floors. It is basically a petrified wave – and all throughout – as Gaudi does in all his work – is incorporated different pieces of nature.
We start out in the courtyard, where you have a great interior view of the different features.
Gaudi used the interior courtyard for ventilation along with additional light for the apartments. Colorful murals give a beautiful effect and make the interior area all the more bright and light.
Up on the roof the weird and psychotic designs (the guy was nuts, brilliantly nuts, but nuts nonetheless!) show up in the way he designed the ventilation shafts/chimneys. These are used to take the hot air out of the units, not as fire places or heating sources, because Barcelona doesn’t get that severe weather in the winter. These things are just bizarre – a cross between mushrooms and phallic figures – some even topped with champagne bottle pieces.
The stairwell accesses (the larger forms) also have arches that frame the Sagrada Familia and the church atop the Tibidabo mountain. Those are pretty darn cool!
Plus, just looking down into he interior courtyard from up here is pretty incredible. Add the vistas across the city, and the juxtaposition of all the odd forms and shapes, and you get a really an amazing experience.
Next on the tour is the attic, which is formed by 270 catenary brick arches. Once the home to the building laundry facilities, it has been restored to its original grandeur, and an entire exhibition about Gaudi, his designs and his works now encompass the space. The arches are wild…
…and the exhibit an excellent look into Gaudi, how he thought, how he designed and what he used as inspiration (nature – everything revolves around nature).
There is a model of La Pedrera, as well as examples of his furniture.
One level down, we get to explore a typical apartment. It’s huge – one full floor, and has a display of period toys, as well as the entire servants quarters – including sporting gear and steamer trunks used to move things while traveling and kitchen.
In the main part of the apartment is an ensuite master bath, a rarity in the day an age the building was built. Along with incredible textured – designed – ceilings and some lovely period furniture.
It’s really all amazing and fascinating to see – and try to understand Gaudi and his wildly creative designs.
The last part of the tour takes us down the servants stairs, which are beautifully colored and inset with tile wainscoting in waves (to match the rest of the building)…
…and into the main motor entry way of the building, where cars would drive through on their way to an underground parking area – another unusual feature of this building.
Then the final exhibit (where no photos are allowed – even though Ed took 2 of the original concrete pillars without thinking and got chastised!!)
takes a look at all the different elements and materials that went into making the building – from concrete tiles to stained glass to lighting fixtures – a fantastic morning of education!










































No comments:
Post a Comment